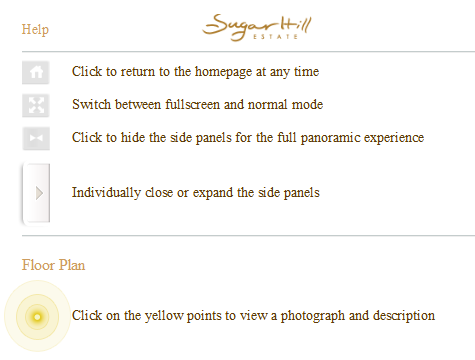Roll over and click on the yellow buttons below for images and descriptions. Use the menu below to select your desired plan.
oceana005.jpg
Covered terrace
From the Lounge you can go straight out to the terrace with its stylish wicker sofas and chairs , and beyond to the pool deck and garden.
oceana003.jpg
Living areas
Two sets of double French doors lead to the covered terrace, and another opens on to the Dining Room and Bar. An interesting rattan and wood cabinet houses a television and the music system that can be accessed in every room. A magnificent pot overflows with a spray of varying colors. Curl up on a sofa with a good book or gather a group to play one of the many board games available. To add to the cooling breezes all rooms and terraces have ceiling fans.
oceana009.jpg
Queen suite
The second guest bedroom featuring a twin-basin ensuite continues to embrace the tropical theme of Oceana. In the centre of the room sits a lovely, queen-sized bed, enhanced by an intricate, wooden headboard. Vibrant cushions add a splash of colour to the white linens. Curved windows and jalousies, characteristic of Oceana, allow for free flow of tropical breezes. The highlight of the room is the sitting area which looks through two sets of French doors onto the covered terrace and pool deck.
oceana008.jpg
Twin room
Designed to ensure privacy, the lower bedroom wing at Oceana is separated from the rest of the house by its own door and entrance passage. The first guest bedroom including an ensuite is delightfully decorated in dark blue and cheerful yellow with colourful Caribbean artwork hanging from the walls. Dark blue lamps sit alongside the twin beds which can be arranged together for a super king-sized. Escape on to its own secluded private patio for that extra bit of peace and quiet.
oceana013.jpg
Lounge
Stunning underwater photographs adorn the walls of the coral stone archways that lead into the Lounge from the Hallway. Boasting an array of colours, this room features striking, Caribbean decor and large floral sofas with vivid shades of pink and green. On the far wall, two impressive paintings depicting traditional Caribbean life take pride of place, infusing the room with vibrancy and passion. There is also a Powder room off the Hallway.
oceana010.jpg
Dining Room & Bar
The picturesque dining room, looking out towards the sea, is an impressive feature of the house, with its own internal garden providing a tropical backdrop. The striking black granite dining table on carved coral pedestals stands out beautifully against the colourful foliage. This is complemented by the matching, fully equipped bar with high chairs, the perfect place for cocktails as you watch the sunset. A high, cathedral ceiling and coral stone arches accentuate the enchanting atmosphere.
oceana016.jpg
Entrance Hall
The Entrance Hall runs through an indoor garden, flanked by giant 'elephant ears'. The marine theme of Oceana is immediately set by the large shark sculpture set above the double entrance doors, particularly dramatic at night. These lead to the inner Hallway with its majestic cathedral ceiling.
oceana015.jpg
Sunset
The perfect place for an intimate cocktail at sunset, the Master Suite veranda offers the most spectacular vistas of the sun setting on the Caribbean sea.
oceana006.jpg
Master veranda
Opening on to an expansive covered terrace overlooking the pool and gardens, the Master bedroom veranda is designed to capture the panoramic view of Barbados' West Coast. Glass windows and double French doors ensure uninterrupted garden and ocean views.
oceana004.jpg
Master bedroom
Reminiscent of fairytales, Oceana boasts its own tower, leading to the spectacular air conditioned Master Bedroom Suite occupying the whole of the upper floor. Shades of white and cream are interspersed with colour to create a romantic ambience, and in the centre a super king-sized, wrought iron four-post bed holds court. Large, white bedside lamps convey a touch of whimsy with the addition of small, coloured butterflies sitting on the lamp shades. There is also a separate dressing room.
oceana007.jpg
Master bathroom
There is a large en suite bathroom with twin basins, shower and corner tub, with Oceana's marine theme enhanced by the radiant colours of a coral reef sculpture.
oceana011.jpg
Cottage
Nestled within the blooming garden is a charming one bedroom cottage. A series of circular, paved stones flanked by palms and a delightful flower bed lead the way to the entrance patio. French doors lead inside where there are two twin beds which can be placed together to make a super king-sized. Completely self-contained, the cottage is air conditioned and has a small kitchen with an interesting saloon style door and en-suite bathroom with shower over tub.
oceana012.jpg
Cottage veranda
Here you can lie back on a recliner and enjoy views of the garden.
oceana002.jpg
West face
Directly facing the sea and the setting sun, Oceana's architecture has been designed to make the most of the tropical splendour of its superb location.
oceana014.jpg
Twilight
In the evening and at night Oceana comes alive as the array of house and garden lights create a magical atmosphere, illuminating the intense colours of its tropical foliage.
oceana001.jpg
Front of Oceana
The east facing front of Oceana from its private driveway shows the intricate design of this architectural masterpiece. To the left of the entrance is the tower, a unique feature housing the staircase to the upper floor. On the far left is the self contained cottage.



